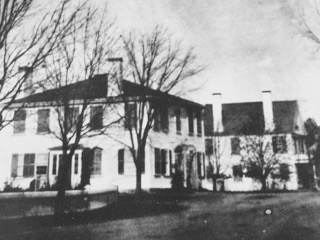Trellis on the door of the home of Oakes and Evelina Ames and extended family, ca. 1860
Tuesday May 4th Mr Healy & Morse commenced the trellis
for our front door We had quite a consultation how it should
be made I[t] was very cold & windy this morning & I fear I
have taken cold in being out so long Have mended Olivers
sack and cut the pattern and have done some other mending
Augusta made a long call. It is really very pleasant to have
her so near. Mrs S Ames went to Boston
The trellis that Evelina refers to today could very well be the modest trellis that graces one of the doors in the above photograph. The doorway facing the street in the approximate middle of the photograph was the door that Evelina, Oakes, and their family used for their own. The doorway on the far left, facing the yard, was likely the entry that Old Oliver and his daughter, Sarah Witherell, used. The house on the far right was a separate dwelling that belonged to Oliver Ames Jr. and his wife, Sarah Lothrop Ames.
None of these buildings is still standing. The one on the far right was torn down in 1863 and replaced by a larger, more formal house that is still extant today, with lovely gardens and a well-kept air. The house in the center, halved on the interior to accommodate the two households of Evelina and Sarah Witherell, was torn down in the 1950s, at the behest of Oakes Angier Ames’s eldest son, Hobart Ames. The site has since been reclaimed by trees and undergrowth.
The trellis was meant to add a fashionable air to Oakes’s and Evelina’s side of the house. Evelina was trying to bring the simple, old Federal dwelling into the Victorian age, inside and out. She had a particular vision for her home, and she worked hard to realize it. Small wonder that the construction required “quite a consultation.”

Nice picture! By the time this picture is taken, haven’t some of Old Oliver’s grandchildren begun to build their own homes, which will be the beginning of the mansion tradition? I recall old Oliver grumbling that he had spent his whole life cutting down the trees of Easton and now the grandchildren (Oakes Angier sticks in my mind) were planting and transplanting them onto their grounds.
Oakes Angier Ames was the first grandson, I believe, to build his own home, the lovely Queset House. He did that around 1855, the same time that he got married.. So you’re right, new homes and lots of young trees were on the horizon. Oliver (3), the Governor, was also particularly active about planting trees on his new property a few years later.
From what I have heard, Oliver and Sarah Ames’ home in this photo was actually cut and half, and moved to two locations on Oliver Street (one half was for a local doctor, I believe). One later burned down, the other demolished at some point.
Evelina, Oakes and Old Oliver’s home (#25 Main St) did come down in 1951, when the Parker’s resided at Unity Close, and the Olmsted firm was hired to ‘lay out the south lawn, boulevard and berm’ according to some of Mrs. Parker’s notes.
In the early 90’s, a new owner would sell off the far south end of the driveway to a developer to allow street frontage for 31 Main Street, once the location of the Hobart Ames Mansion (behind the still standing Queset House) This area has gone to neglect.
I wonder if Evelina utilized the book mentioned in yesterday’s post to add some Italianate interest to this federal home shown in later photos, including a Belvedere similar to the one on Unity Close (and also the Gilmore mansion that once stood opposite Unity Church)
Wonderful, James, to have this added information about the property. Don’t know about the influence of “Rural Architect” on Evelina’s renovations of the place; it would make sense, though. Family lore suggests that Evelina was trying to keep up with Oliver Jr and Sarah Lothrop Ames as they improved their property. As I understand it, E. lived there with her daughter Susan and son-in-law, Henry W. French, until she died in 1882.. The Frenches had no children. But perhaps they, too, had ambitions for the house? Might they have made improvements, too? And who lived in the house at the start of the 20th century? This will need more research.
I believe during WWII Mr. & Mrs. David Ames lived her for a period, possibly before moving into 24 Main Street. I have a memory of Bill Ames telling me “When we lived in Aunt Amelia’s house, my room was on the front corner”. I’ll send him a message later, and see if he has any further insight.
James – I believe you’re right, as Aunt Bun herself has told me a few things about living there. The kitchen was in the back, she remembers. And Bill has mentioned that the shovel office took on a separate, if short-lived, life as a bank. It sounds as if, after Susan and Henry French died, the house was lived in by Amelia Hall Ames, a spinster cousin and the only daughter of William Leonard Ames. Any other readers out there who can confirm this sequence, or fill in any gaps?